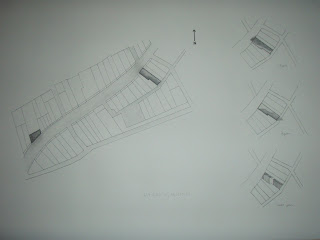Tuesday, November 4, 2008
Sunday, October 19, 2008
Assignment 3 Drawings
Assignment 3 MODEL
Thursday, August 28, 2008
Assignment 1 Submission
INSERTION - THRESHOLD - INFRASTRUCTURE - MATERIALITY - RECIPROCITY

RECIPROCITY + INSERTION
[locating.signifigant.playing.fields + trace.of.existing.coogeeoval.geometry]
INFRASTRUCTURE + INSERTION
[spectator.line.of.sight + resident.views.relativeto.buildingheight = area.most.viewed]
INFRASTRUCTURE + THRESHOLD = RECIPROCITY
[mapof.existing.site.parking + pedestrian.access + public/private.vehicularflow.pattern = traceof.traffic.topography]
INFRASTRUCTURE + THRESHOLD
[summer/winter.use + summer/winter.human.distribution]

CONCEPTUAL MASSING MODEL
plan view of the model - with relationship the rugby club (white), existing infrastructure (grandstand, park and seating all black), and the new complex (coloured by use)
red-large gym
magenta - multipurpose rooms
dark purple - cafe and outdoor area
light purple - storage and media rooms
green - extension of existing park
light pink (under red mass) - office area
yellow - community hall
orange - changerooms/toilets/rubdown rooms
blue - foyer area
Elevation - as seen from the rugby field. entrance seen at the side of the grandstand. Red gym hall cantilevers above the outside area.

street view approaching from Coogee Shops
street view approaching from park side
 treatment of the existing grandstand - new buildings to hug the grandstand and emphasise it.
treatment of the existing grandstand - new buildings to hug the grandstand and emphasise it.
Sunday, June 15, 2008
PROJECT3# final drawings
 site plan which shows the relationship between the site and the square where the artists were previously located. the roof plan and sun analyses are also located in smaller vignettes on the side.
site plan which shows the relationship between the site and the square where the artists were previously located. the roof plan and sun analyses are also located in smaller vignettes on the side. plan views: ground floor rendered as a poche, first floor, second floor and roof
plan views: ground floor rendered as a poche, first floor, second floor and roof close up on rendered poche
close up on rendered poche section showing light quality within the whole gallery space (shows the difference between the well lit sunny courtyard and the gallery space) and a section focusing on the light quality created in the entrance room.
section showing light quality within the whole gallery space (shows the difference between the well lit sunny courtyard and the gallery space) and a section focusing on the light quality created in the entrance room.
3 vignettes detailing the options for circulation on the ground floor: entrance way, sculpture steps and the courtyard.

















 elevation as seen from the field
elevation as seen from the field






















